OVERVIEW
The housing deficit in urban India is estimated to be about 25 million. The Govt. of India with its ambitious Housing for All scheme aims to address this gap by 2022. Sanjaynagar, a slum in Ahmednagar city, is home to 298 families. Working alongside the community under the Housing for All scheme, we developed a redevelopment plan, to include development, design and construction, of eight G+2 buildings. The plan addresses the need for formal housing for these families, while also providing safe and adequate community spaces, preserving the strong social fabric and bonding of the community.
CONTEXT
The Sanjaynagar slum in Ahmednagar city is home to 22 different communities, making the social make up fairly unique for a neighbourhood of its kind. Spread over 2 acres, these communities have been living together since the first dwellers arrived here in the 1980s. Many of these communities belong to the Other Backward Communities (OBC) group and about 45% belong to the more disenfranchised categories.
Read below to learn more about the history of the neighbourhood and our work with them:
Our Approach
The Leprosy affected people and their families were the first to be relocated to Sanjaynagar under a government scheme. The next large group to be relocated were families evicted from the Wadia Park area, a large gathering arena for the city. Over a period of two to three decades other families also moved here.
Similar to most slums, Sanjaynagar was set up on the fringes of the city. When the first group of people moved here, the swampy land was filled with weeds. It took a lot of creativity and resiliency on the part of the residents to convert this “unlivable” land into their home.
Consensus building
Over a period of 4 months, numerous gatherings were held with the residents of Sanjaynagar to facilitate consensus building among them. Sharing case studies of other community led redevelopment projects, and a visit to one such project in Bhuj, Gujarat were instrumental in helping the community understand how such a project could be realized.
Community Representatives
Community Representatives, or CRs, are a team of youth leaders chosen from the community who work with the design, social and construction teams on numerous day to day tasks related to the project. Each of them are from one of the 8 buildings to be built in Sanjaynagar and engage with their respective housing societies on numerous administrative tasks.
Designing homes with individual families
Families have the option of adding custom features to their housing units, based on their needs. Larger joint families that qualify for more than one unit also have the option of living next to each other and connecting homes by removing walls or building internal staircases. This will keep families together and build healthier intergenerational relationships.
Social Infrastructure
In addition to customizable housing units, the neighbourhood is also being developed with ample social infrastructure to support the outdoor lifestyle of the community as well as to retain and further strengthen their existing social bonds. Widened corridors, shared terraces and thoughtfully designed courtyards are some of these features.
Participation of Housing Cooperatives in the construction and maintenance of their building
Construction of Phase 1 of the project, the first building of 33 homes, was completed in February 2022. The Swapnapurti Cooperative Housing Society formed by the residents of these 33 homes actively participated in managing construction funds and monitoring construction quality, and continue to do so in the operation and maintenance of their new building. Similar participatory mechanisms will be set up for construction of the remaining 7 buildings in Phase 2.
Financial model for the project
The Sanjaynagar project has diverse sources of funding, with a part of it from the Govt. of India’s Housing for All scheme, the Pradhan Mantri Awas Yojana. The slum is located on land belonging to the Ahmednagar Municipal Corporation. Home owners are also contributing towards the cost of construction of their homes. The Curry Stone Foundation is supporting the cost of all technical and design services, and part of the cost of construction of each home. The gap in the cost of the project will be raised through philanthropic and CSR organizations.
Loan product for home owners’ contribution
As most banks and formal institutions of credit refused to lend to the residents of Sanjaynagar, we have designed an innovative peer to peer lent home loan product in partnership with Rang De, a social Non Banking Financial Company (NBFC). This low interest, unsecured loan allows the borrower to customise the sum borrowed, the tenure and the frequency of repayment as per their capacity. A strong financial literacy program and support for the community are part of the model to ensure timely repayments, the building of reliable credit scores and histories for the borrowers.
Impact
The impacts of the Sanjaynagar project go beyond just addressing the need for safe and formal housing; the climate friendly construction as experienced in cooler temperatures and adequate ventilation in the new houses, the leadership skills displayed by the young Community Representatives, the strong sense of ownership shown by the residents at every stage of the project, and the financial inclusion model that has given people outside the ambit of formal banking access to credit and support their dream to own a home. To study how improvements in living conditions can have an overall impact on the quality of life of the residents, a baseline health survey of the children of the community has been conducted. This will be followed by another survey of children of the same age group after 5 years.
learnings
The Sanjaynagar Redevelopment project is also a learning experience for a young organization like ours. The team has encountered numerous unanticipated roadblocks and in responding to these, our thinking and processes have been repeatedly challenged and continue to evolve. From delays in construction due to incessant rains, to challenges faced by the community during the pandemic lockdown, completing the first building has been difficult for all our stakeholders across the board. The stories from our team on the ground will give you more real time insights into the evolution of this community-led redevelopment project.
- Ma Sanjay Nagar, Shop No 1 Near Katoban, Khandoba Rd, Ahmednagar, Maharashtra 414001
Project Details
Year: 2018
Status: Ongoing
Location: Ahmednagar, Maharashtra, India
Size: 2.09 acres
Services: Design Research, Community Engagement, Participatory Design and Mapping, Public Space Design, Project Management, Financial Inclusion Mechanisms
Partners:
Project Lead, Architectural Design & Project Management Partner
Community Design Agency, Mumbai
Social Partner
Snehalaya, Ahmednagar
PMAY Support
Government of India
Maharashtra Housing and Area Development Authority (MHADA), Govt of Maharashtra
Ahmednagar Municipal Corporation
Funding Partners
Curry Stone Foundation
Housing Finance
Rang De, Bangalore
Concept Design
Hunnarshala Foundation, Bhuj
Landscape Consultant
Integrated Design, Bangalore
Plumbing Consultant
Phoenix Consultants, Pune
Electrical Consultant
Vidyutsallagar Pvt. Ltd , Pune
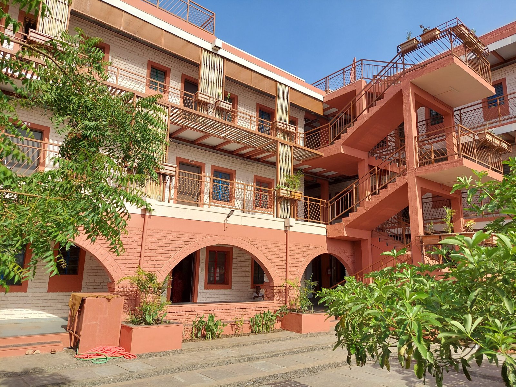





























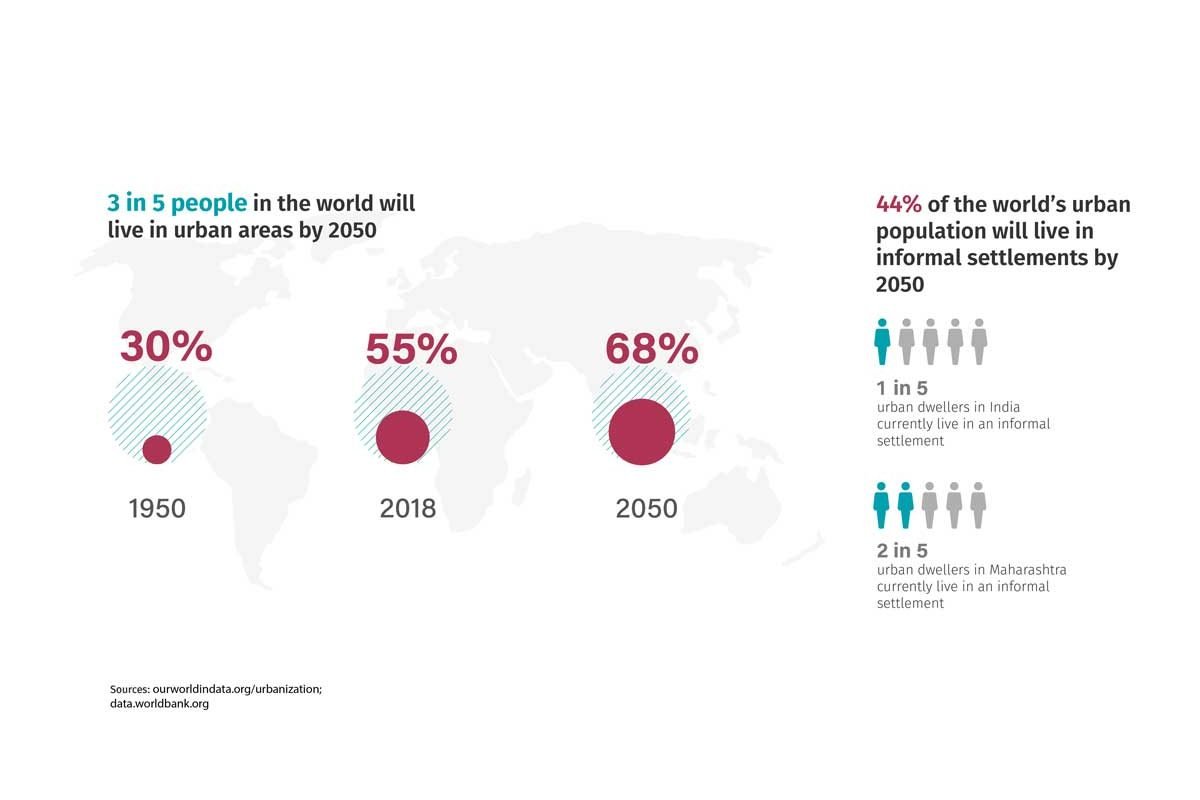
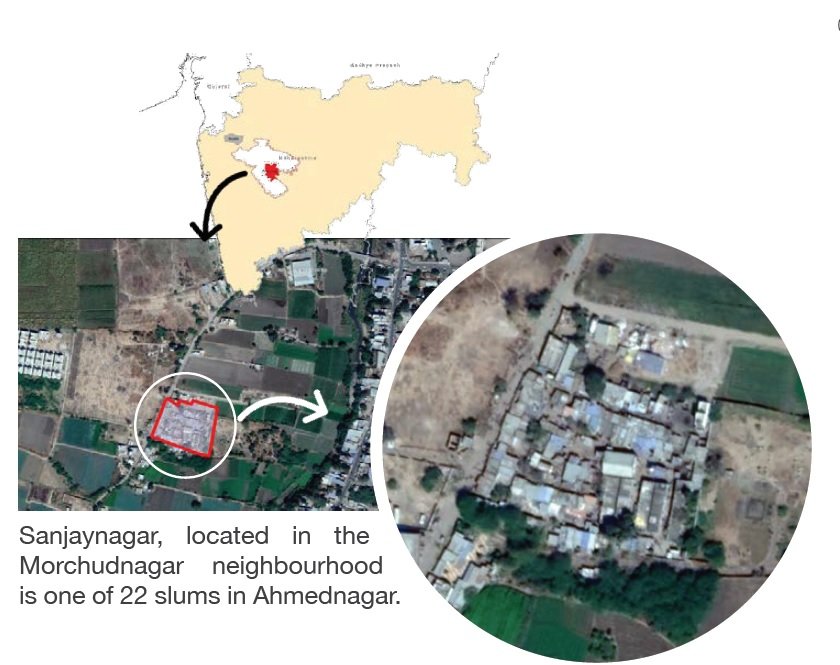
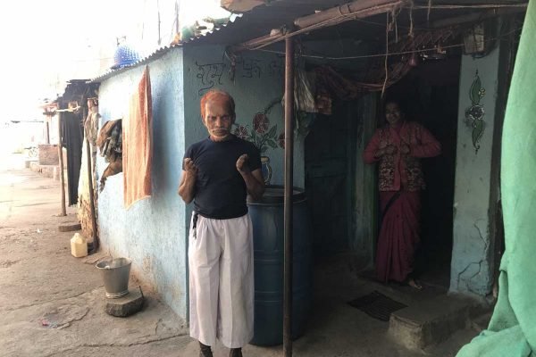
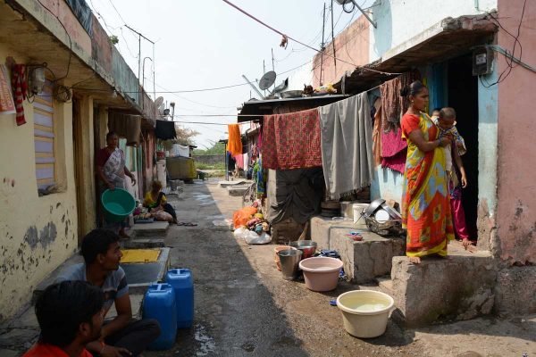
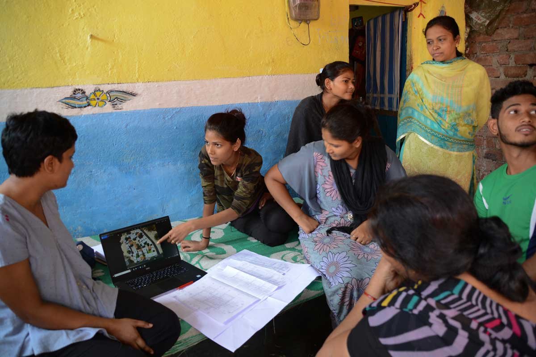
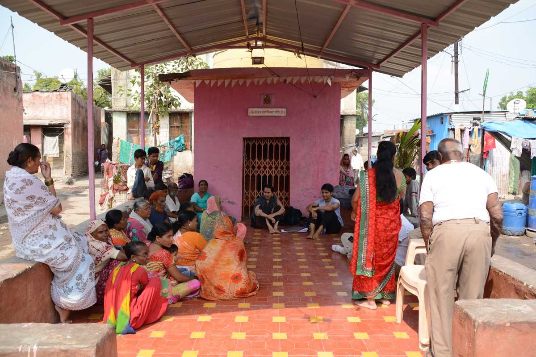
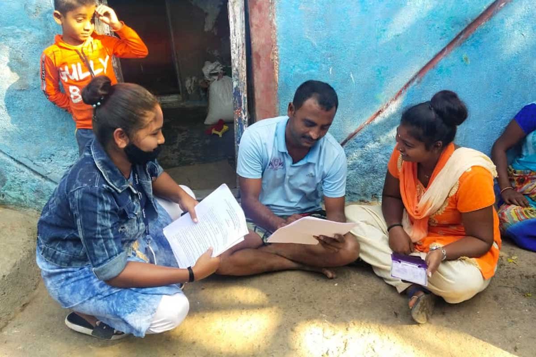

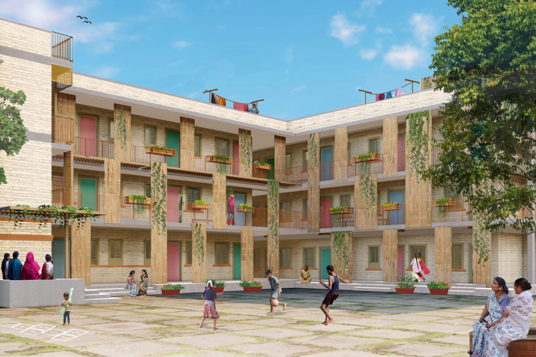
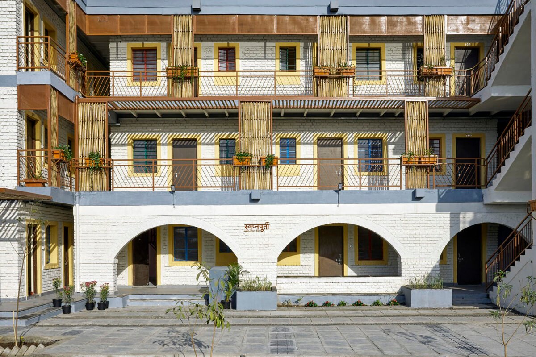
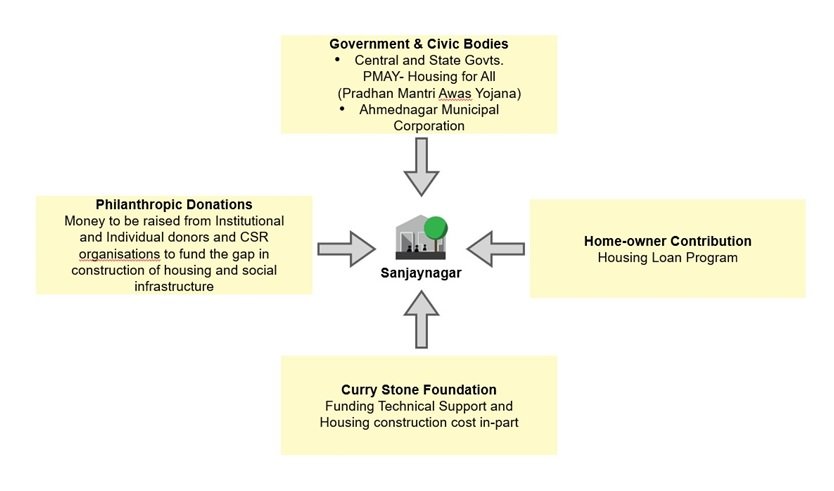
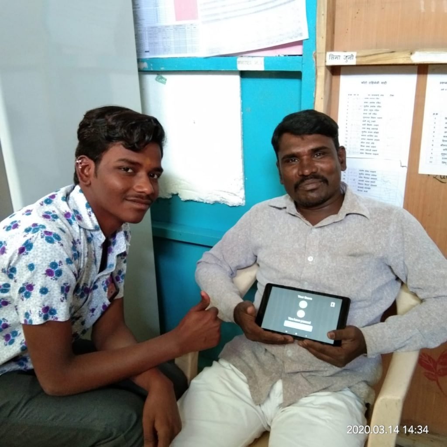
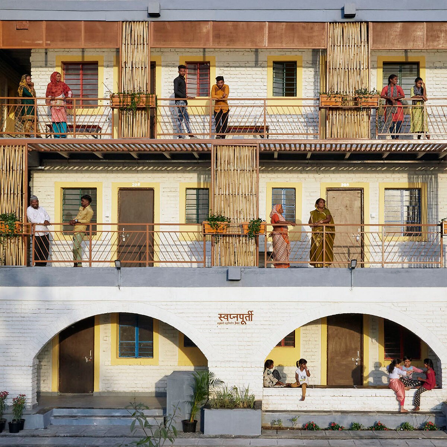

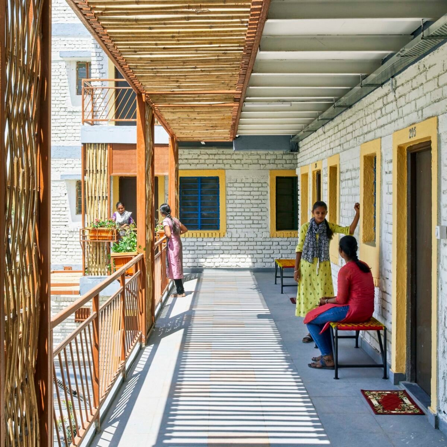

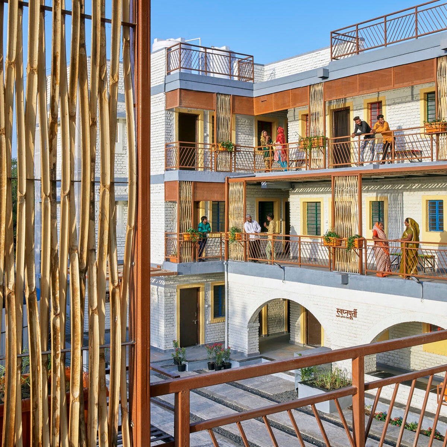
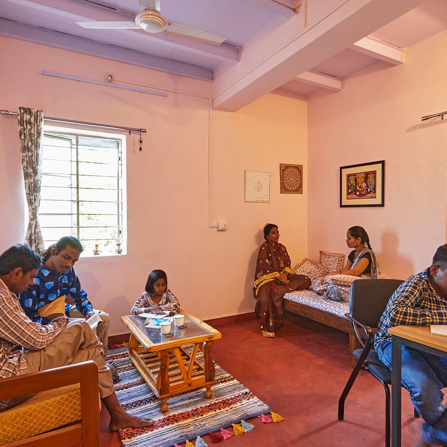
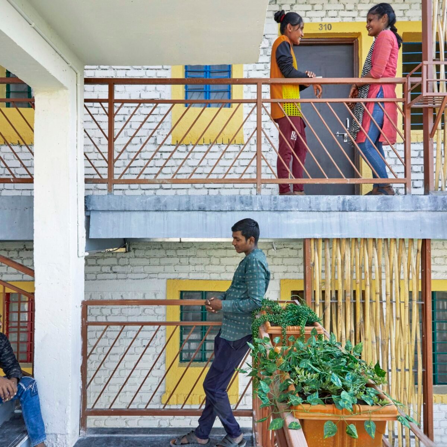
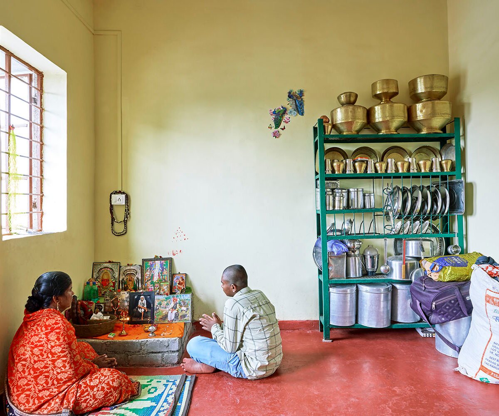
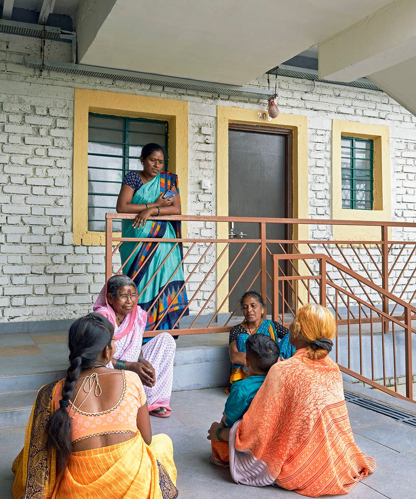
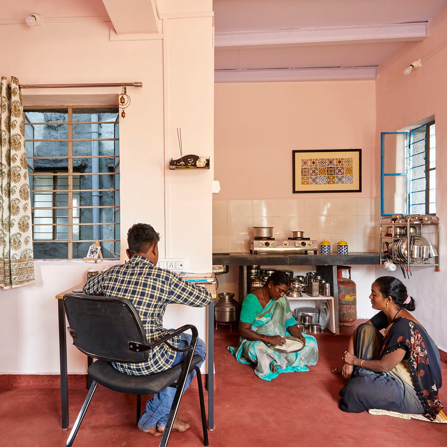

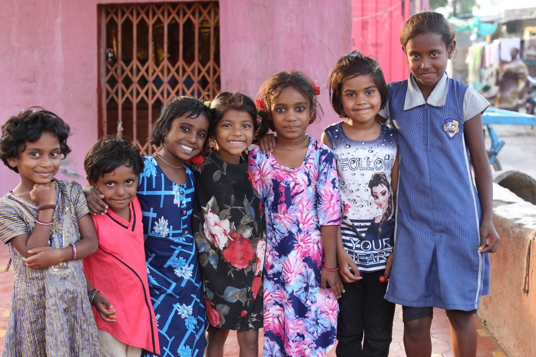
Social Cohesion
While most housing projects of this kind tend to allot homes through a lottery, we worked with the residents to help them organize themselves into groups for each of the 8 buildings and help preserve the existing social fabric of the neighbourhood. Over several meetings, community members decided who would live where, and also elected office bearers to form cooperative housing societies of each of the 8 buildings. These office bearers work with the project team to manage project finances and monitor the process of construction. The societies will take on the maintenance and upkeep of the neighbourhood in the future.